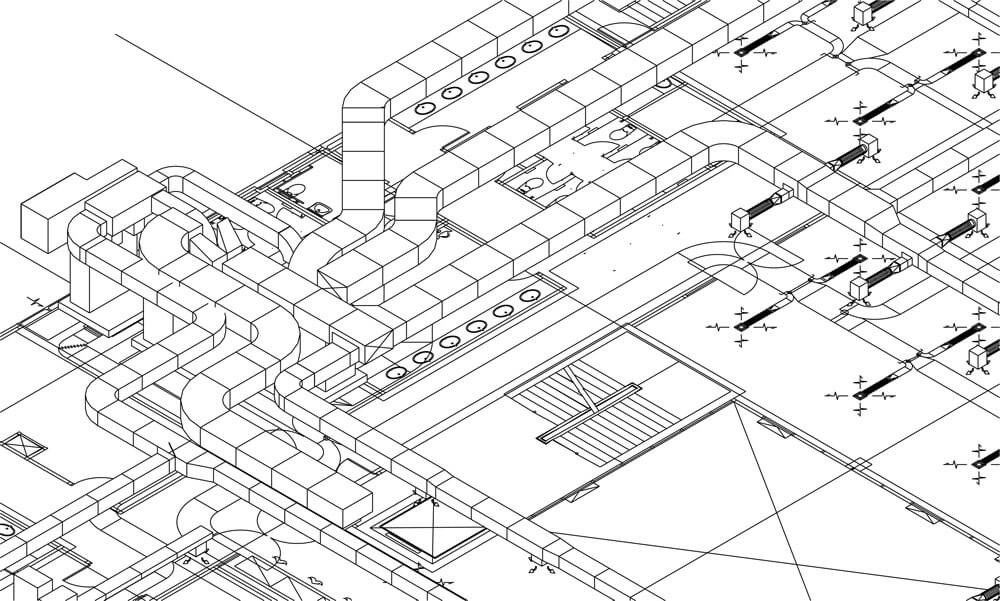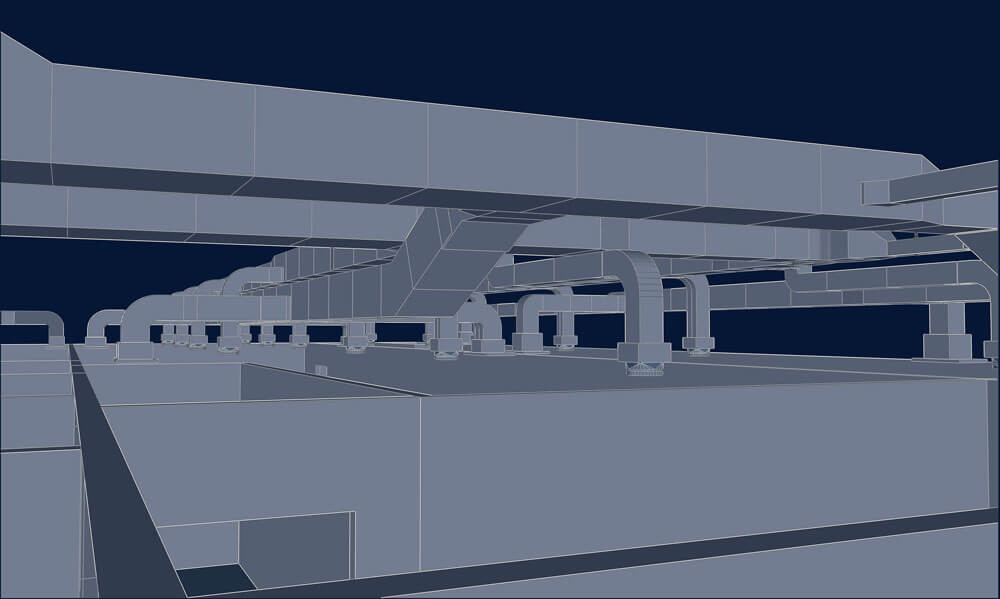What is facility design in Revit 3D BIM?
Alman projekze instalatii offers installation design services in REVIT 3D BIM, also known as BIM Design, helps to coordinate between specialties, so that at the time of execution there are no unauthorized appropriations, or intersections, between the various components that make up the installations of a building. For example, an intersection between the routes of electrical and water installations.


Installation design in Revit 3D BIM for: electrical, thermal, sanitary and architectural installations are normal things in Western European countries, becoming more and more common in Romania as well. Thanks to Revit, medium and large projects can be completed much faster and allow much easier project management.
Facility design in Revit 3D BIM - Systems and facilities
Also, being a very fashionable software, very intuitive accessories and work platforms are developed that allow the design of installations much faster.

